Signature Spotlight Roger Williams Residence
January 6th, 2025
Lakeside Inspiration
Step through the grand entryway of this lakeside estate, and you’ll be greeted by an elegantly crafted 8,000-square-foot home, where modern design meets timeless luxury. With meticulously selected furnishings tailored for the 21st century and towering floor-to-ceiling windows, the residence invites breathtaking lake views to become an integral part of its airy, open atmosphere.
Building a new home isn’t just about creating a structure – it’s about laying the foundation for the future. It’s an investment in the moments to come, from the laughter-filled celebrations to the quiet, serene escapes. It’s a space where connections are nurtured, comfort is found, and memories are made for years to come.
“The greatest crime is not developing your potential. When you do what you do best, you are helping not only yourself, but the world.”
– Roger Williams
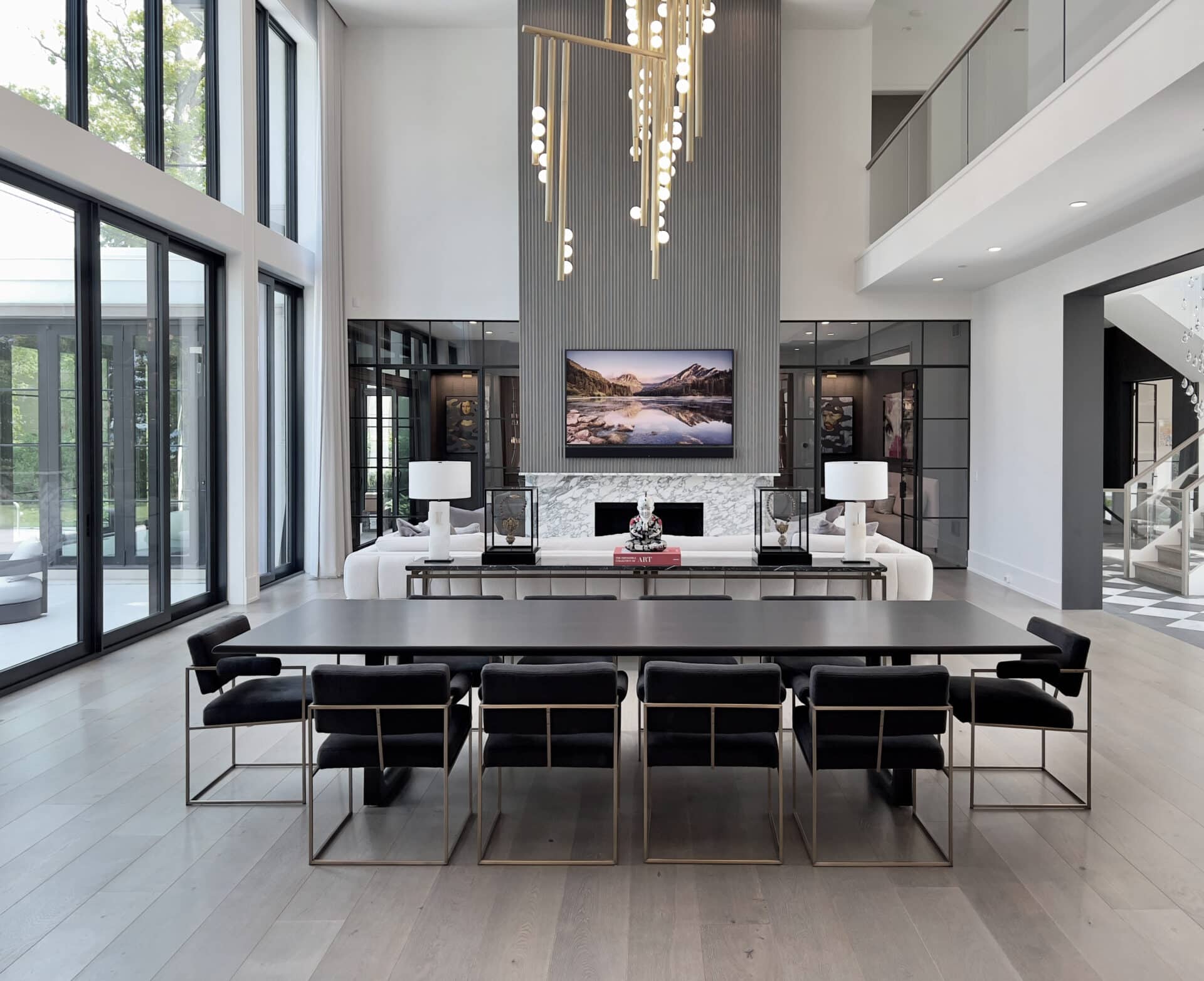
Visit the full Roger Williams Gallery
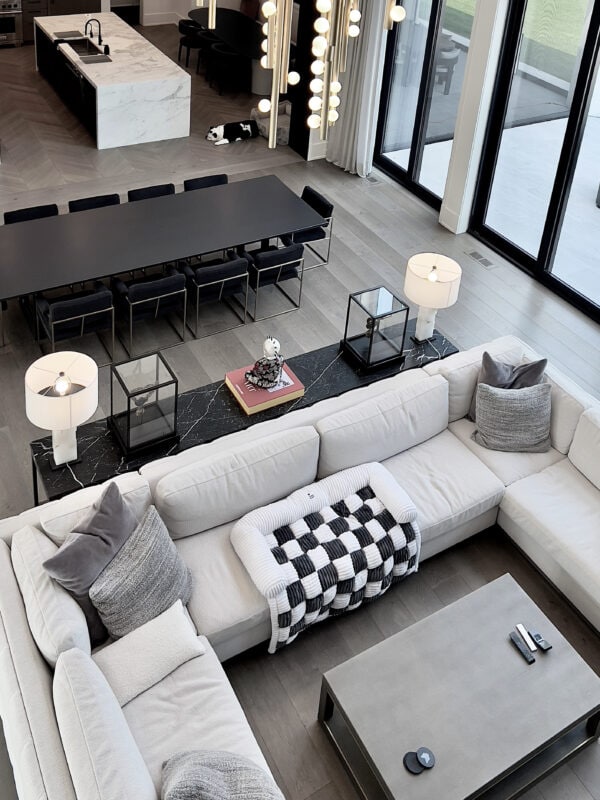
Attention to Detail
At the heart of our work is an unwavering focus on the intricate details that define the quality, precision, and functionality of every floor we craft. It’s these small yet vital elements that ensure each floor is tailored to meet our clients’ highest standards and unique needs.
From the very beginning, each stage of the fabrication process — from careful measurements and material selection to expert assembly and finishing — is executed with the utmost precision. Our commitment to accuracy at every step guarantees that each floor not only meets design specifications but also delivers exceptional performance, with enduring durability and a captivating aesthetic.
In the end, it’s our meticulous attention to detail that elevates the final product, reflecting a dedication to both superior craftsmanship and an uncompromising commitment to excellence.
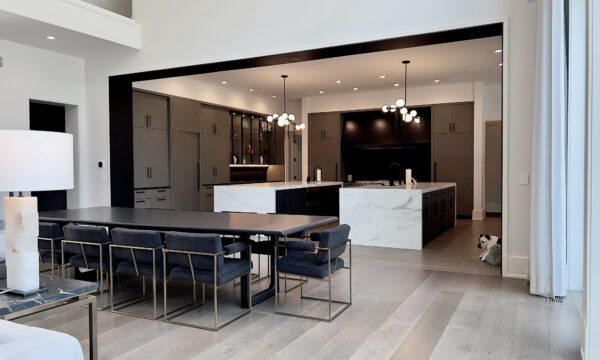
Bespoke Versailles Panels
Bespoke Versailles panels offer a timeless and luxurious design solution for any space, crafted with the utmost attention to detail and tailored to the unique vision of the home. These panels combine intricate patterns and classic elegance, adding depth and sophistication to the home’s interior. Each panel was meticulously custom-made to fit the home’s dimensions and aesthetic preferences, ensuring a perfect fit. This bespoke approach not only enhances the visual appeal of a room but also elevates it wtih the grandeur and opulence that are synonymous with Versailles style, creating an unforgettable atmosphere of refined luxury.
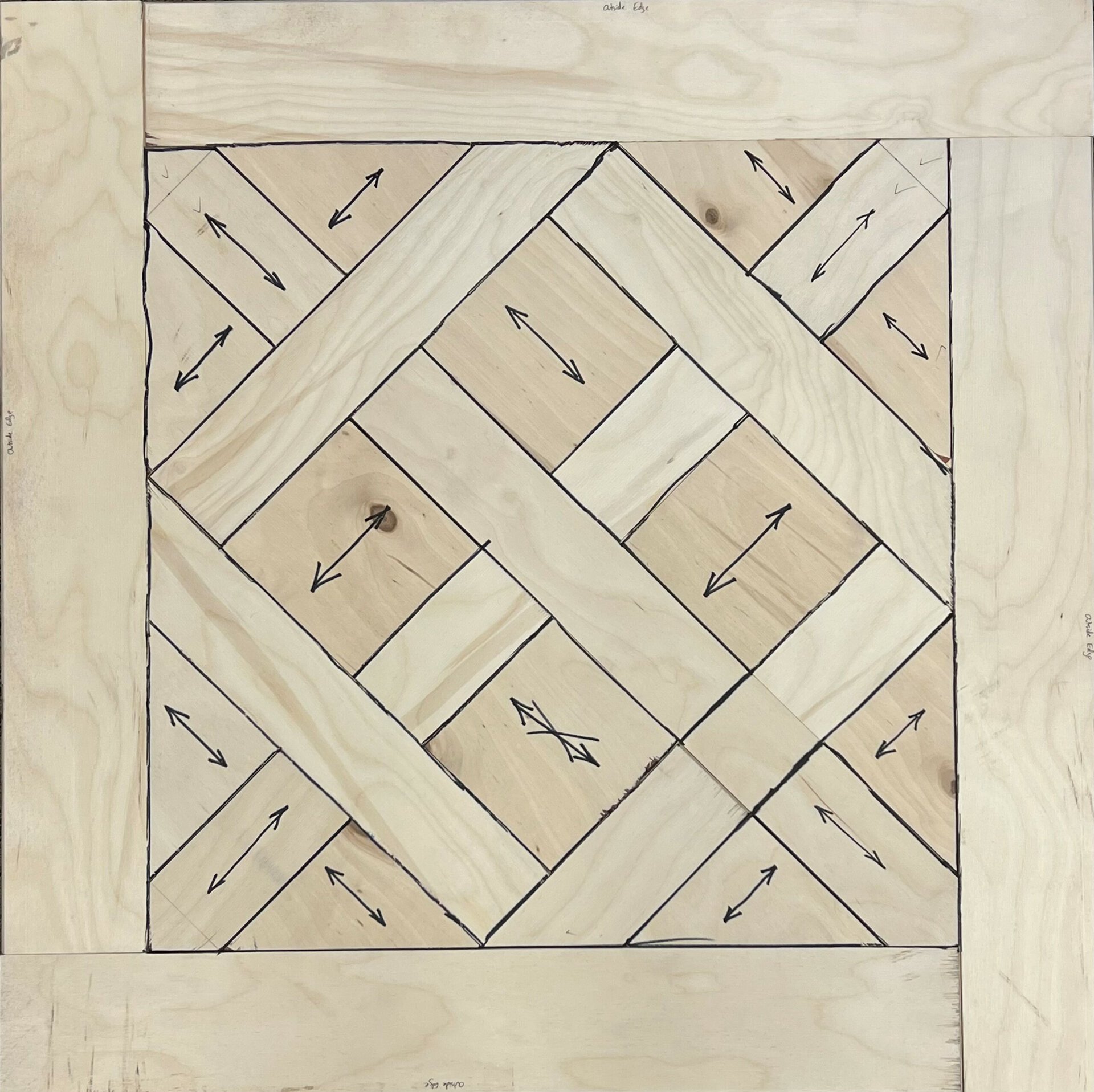
The creation of the custom panel began with a collaborative design process, where the design vision, style preferences, and space requirements were carefully considered. A detailed sketch was made incorporating unique elements and intricate patterns tailored to the design needs. From there our skilled artisans began crafting a test panel paying close attention to every detail from pattern size to direction of the wood grain. The design was meticulously executed with each element precisely cut and assembled to ensure perfect alignment and seamless integration into the intended space. After thorough quality checks and refinements, the final product was delivered and installed, showcasing a flawless blend of artistry and craftsmanship.
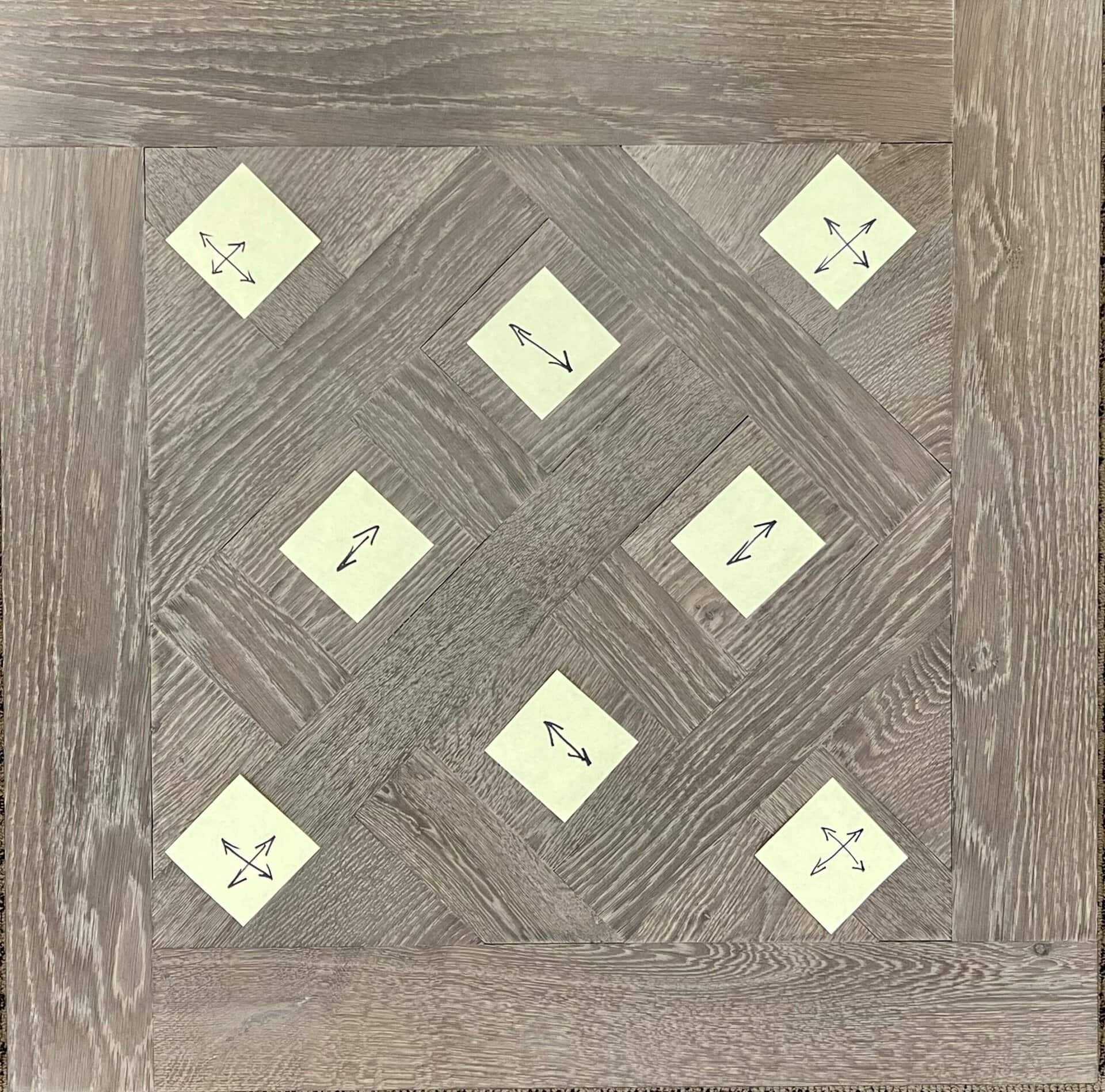
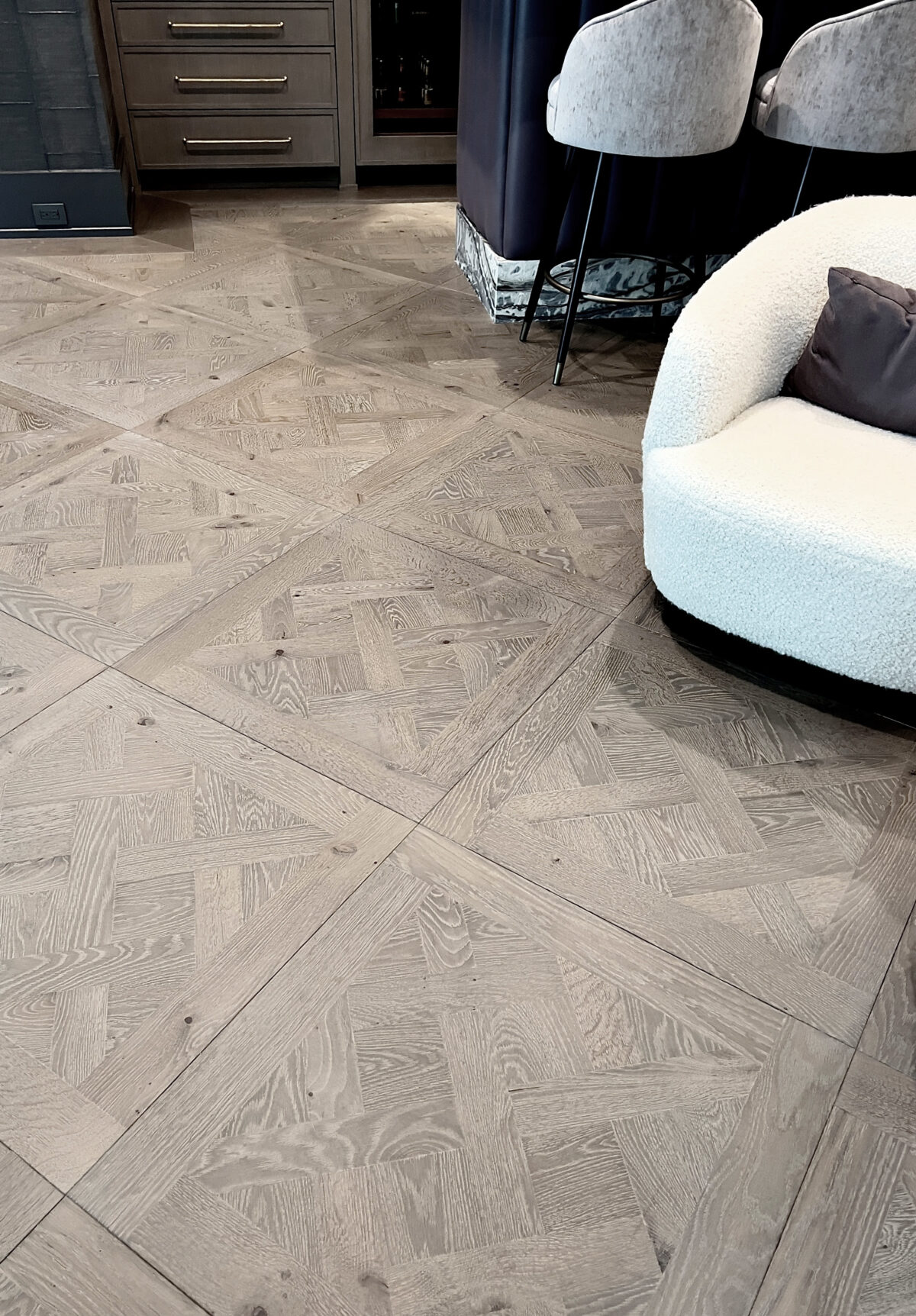
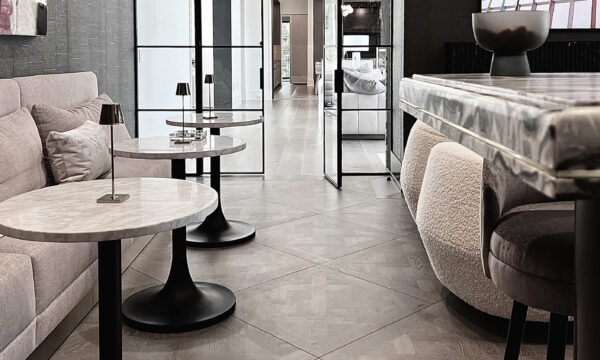
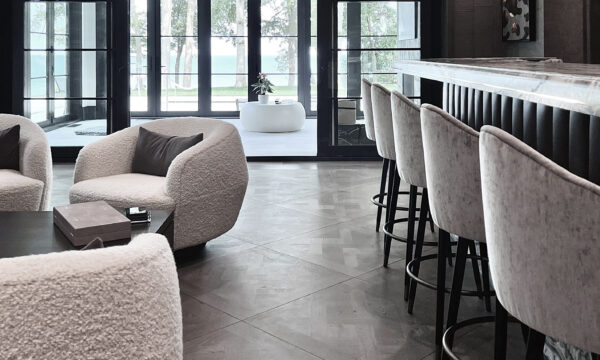
Chevron Pattern
The custom chevron pattern for the upstairs hallways was carefully designed to enhance the space’s flow and visual appeal. First, the dimensions of the hallways were measured to ensure the pattern would be perfectly scaled to the area. Special attention was given to centering the design around the door openings, ensuring that the chevrons aligned symmetrically on both sides for a balanced harmonious look. Each segment of the pattern was fabricated to the designated size, allowing the design to follow the natural lines of the hallway while maintaining its dynamic, striking effect. The result was a seamless, tailored installation that elevated the hallway’s aesthetic, drawing the eye effortlessly through the space.
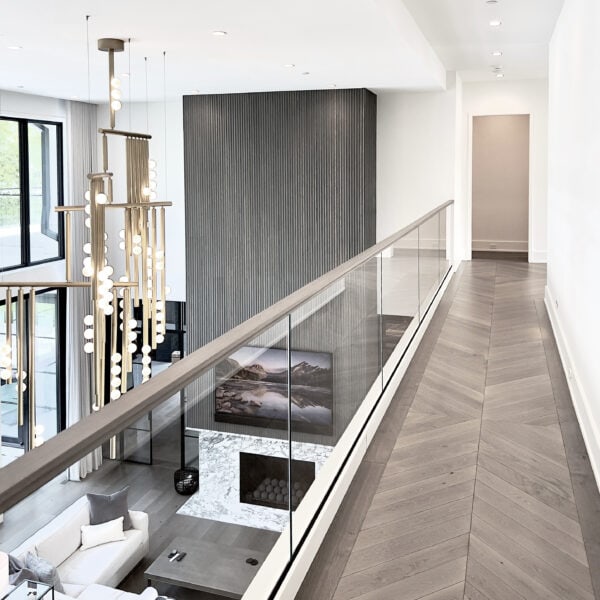
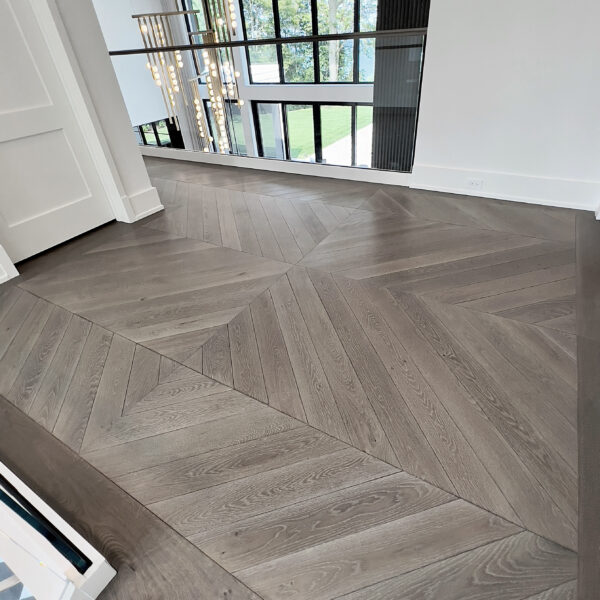
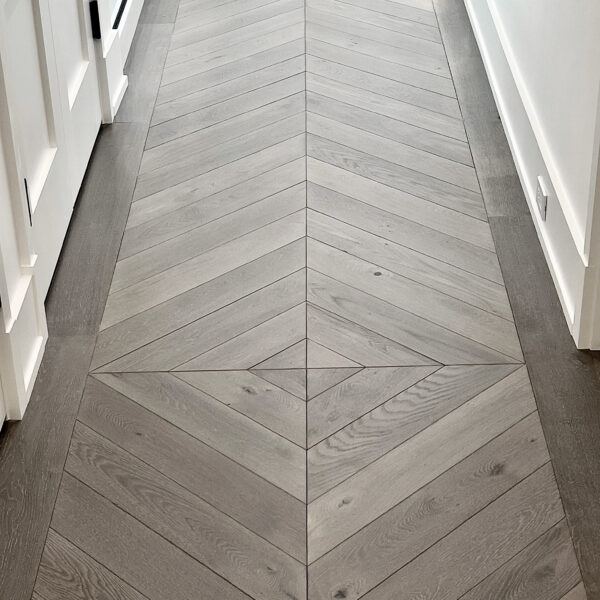
Matching Treads & Railings
The staircase treads and risers were finished to match the wood flooring, ensuring a seamless flow from the ground level to the upper floor. Each tread was carefully sanded and stained to perfectly complement the rich tones and grain of the hardwood flooring to create a crisp, elegant, and inviting focal point in the front entryway space. The further elevate the design the matching railings were crafted from the same wood material and mounted atop sleek glass panels, enhancing the staircase’s airy, open feel. The transparent glass not only adds a modern, minimalistic touch but further enhances the wood’s natural beauty to take the center stage of the entryway.
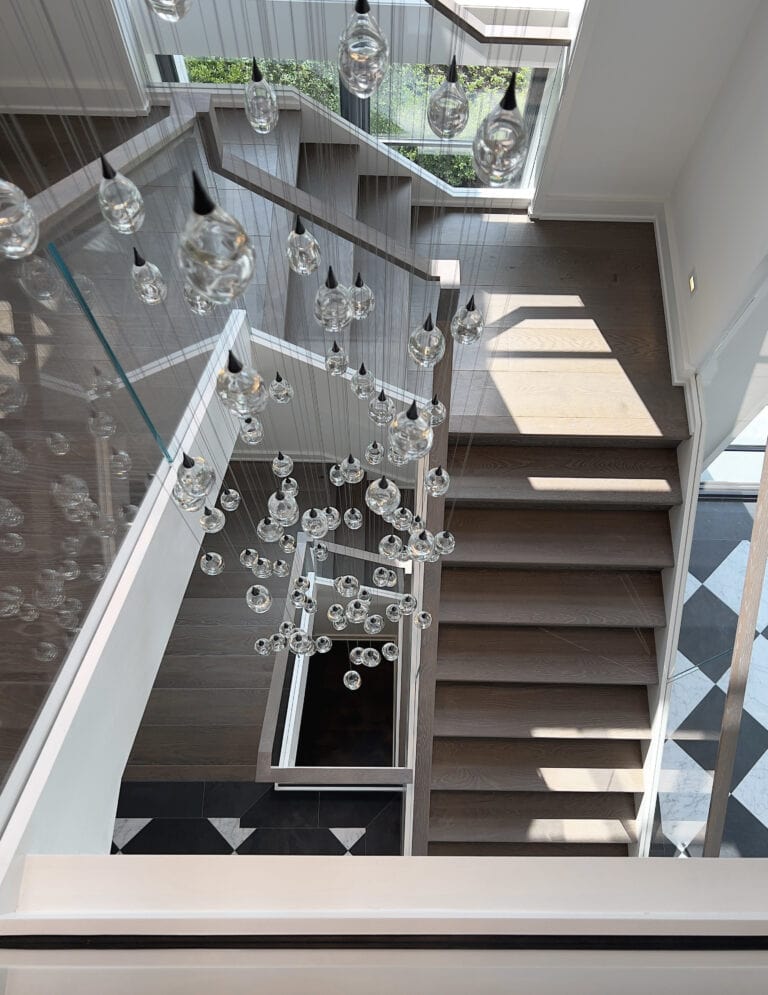
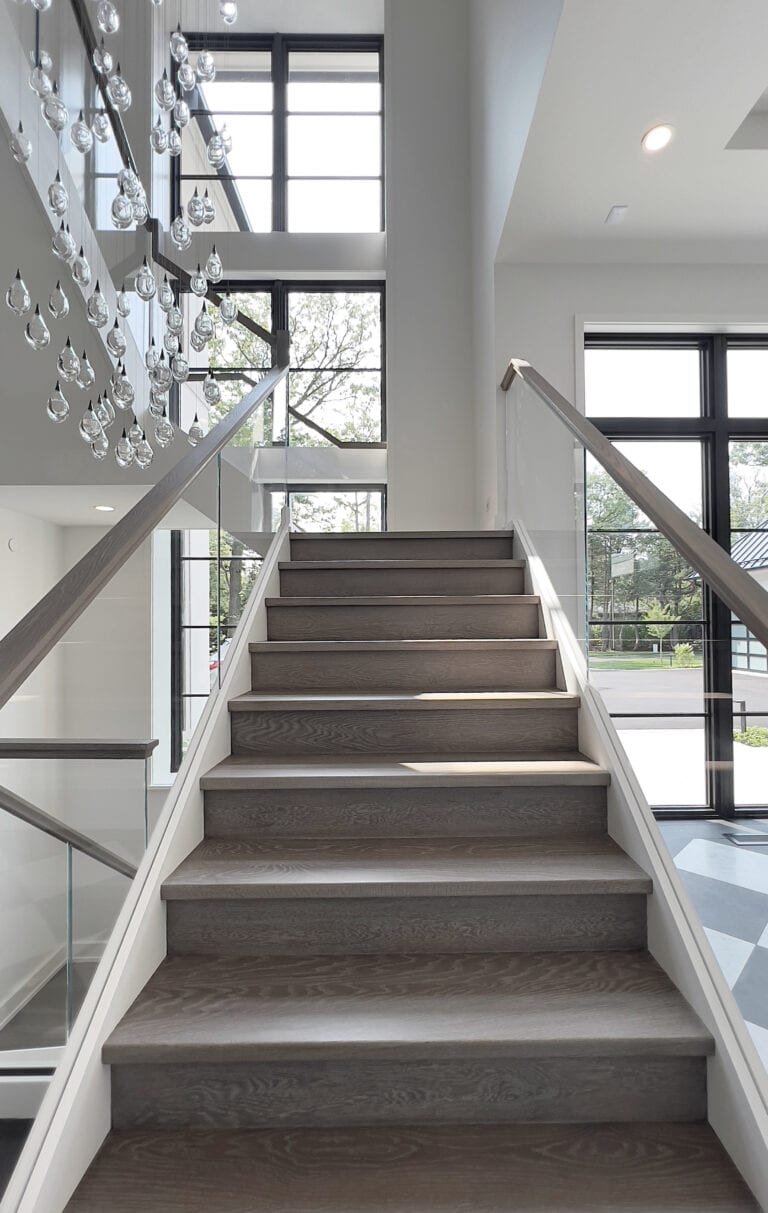
Custom Inlay Vents
Custom inlay vents were designed to seamlessly integrate with the wood flooring, providing a smooth and continuous transition between the floor and the vent. The inlays were carefully crafted from the same wood as the surrounding flooring, ensuring a perfect match in grain, color, and texture. Each vent was precision-cut to fit the exact dimensions of the floor boards, allowing it to sit flush with the surface.
This thoughtful design created a visually cohesive and uninterrupted flow across the room, with the vent blending effortlessly into the floor, maintaining both functionality and aesthetic harmony throughout the space.
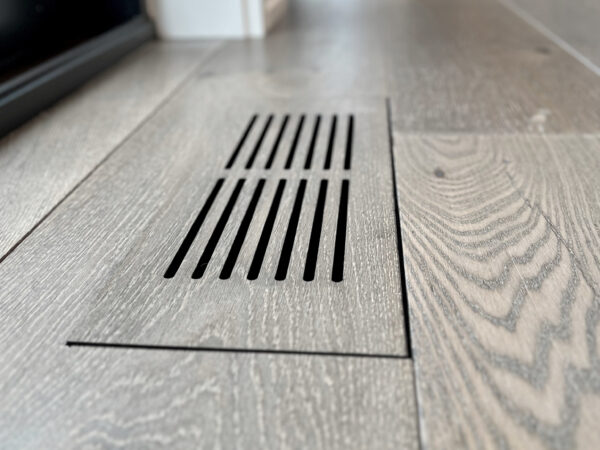
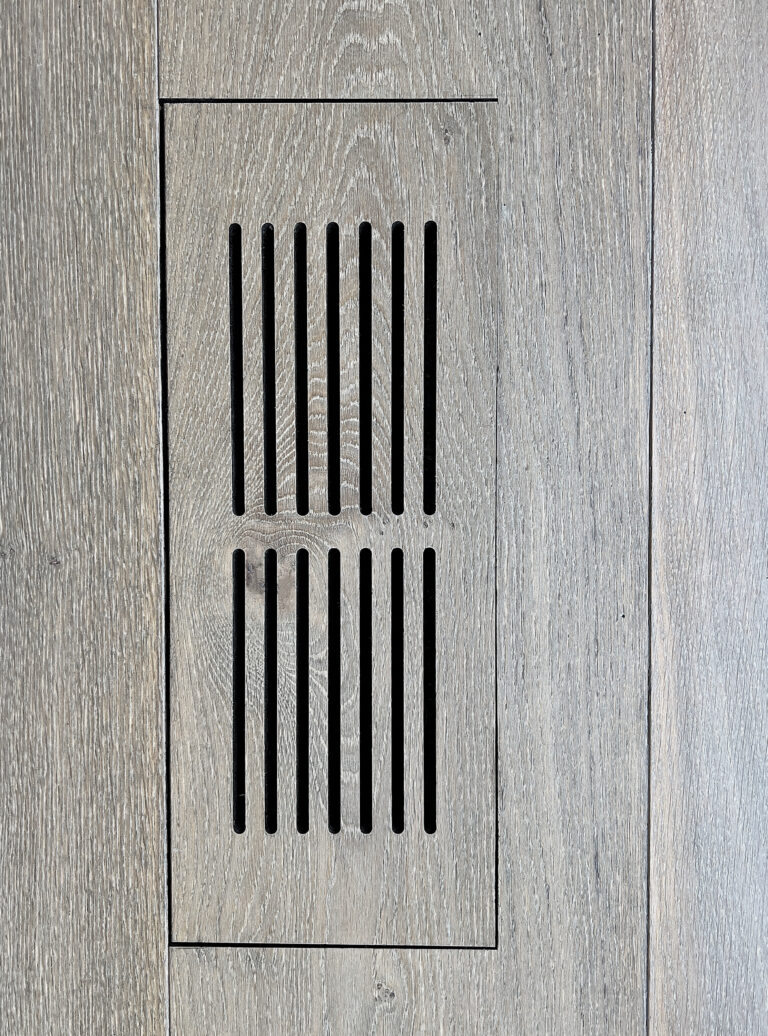
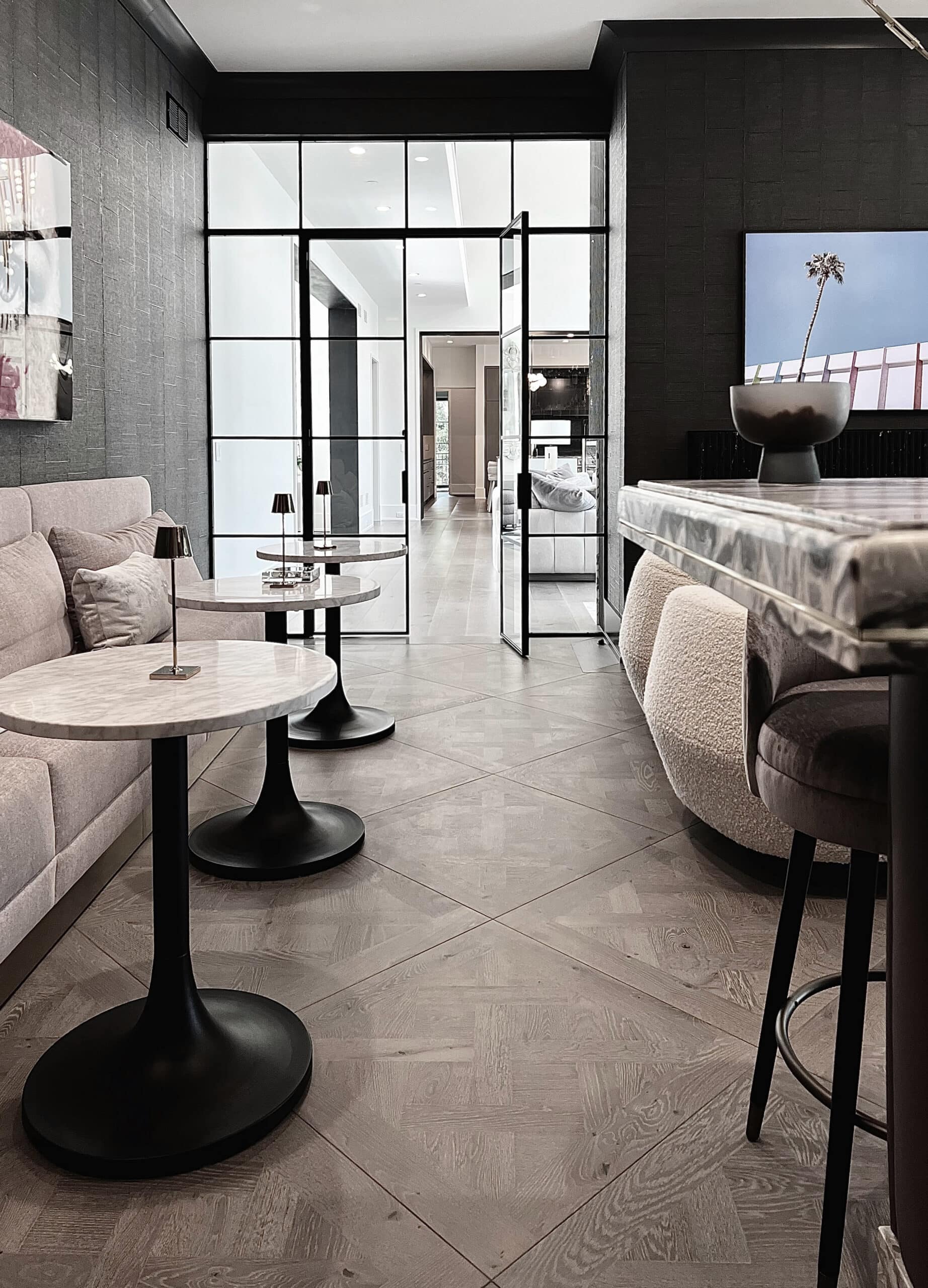
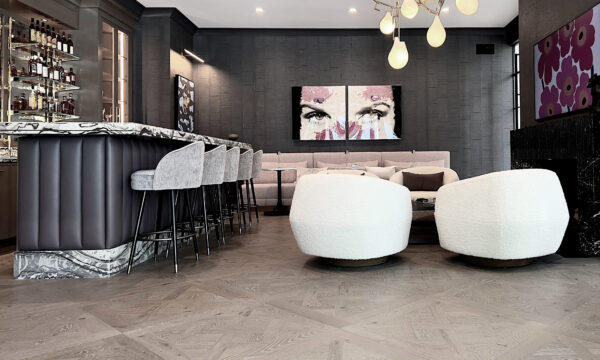
Project Details
Location: Highland Park, IL
Floor: Floor: 9-1/2” wide-plank | 4-3/4” Chevron | 30” x 30” Versailles panels | Vintage French Oak | Manoir | Dutch Haus® Collection | Brushed | 4-sided nano edge | color Gris | Soft Matte UV Hardwax Oil
Credits:
Photography by Signature Innovations LLC
Interior Design by Andrea Goldman Design LLC | Andrea Goldman Design
Home Construction by Red Rock Custom Homes LLC | Red Rock Custom Homes LLC
Share this on:
